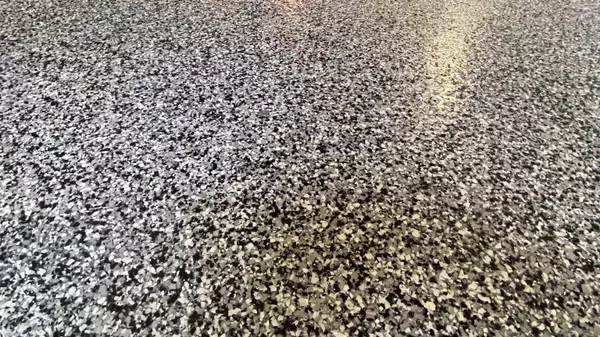$770,000
$749,000
2.8%For more information regarding the value of a property, please contact us for a free consultation.
3 Beds
2 Baths
1,140 SqFt
SOLD DATE : 01/10/2024
Key Details
Sold Price $770,000
Property Type Condo
Listing Status Sold
Purchase Type For Sale
Square Footage 1,140 sqft
Price per Sqft $675
Subdivision Carlsbad East
MLS Listing ID 230023992
Sold Date 01/10/24
Style All Other Attached
Bedrooms 3
Full Baths 2
Construction Status Turnkey
HOA Fees $278/mo
HOA Y/N Yes
Year Built 2002
Property Description
Welcome to Serrano! Nestled in a quiet location within the complex, this end-unit townhome features a primary bedroom and bathroom downstairs with a private patio on the entry-level. The attached two-car garage has direct access to the unit and adds extra storage space. Tall ceilings help everything feel light & bright and the floorplan is great with the living room, dining area and kitchen flowing together. Fresh paint throughout, brand new vinyl flooring on both floors .... (SEE SUPPLEMENT)
new sleek quartz countertops in the kitchen and in both bathrooms, fans in all 3brs and living/family area. epoxied two-car garage and more make this sophisticated unit even more desirable. Rancho Carrillo offers its residents a sparkling pool, spa, playgrounds, RV parking and miles of trails to explore. They have highly ranked schools too! Bressi Ranch Village Center is nearby with Sprouts, Trader Joe's, boutiques, cafes, restaurants, coffee shops and more. Legoland is only a few miles down the road. Don't let this opportunity pass you by!
Location
State CA
County San Diego
Community Carlsbad East
Area Carlsbad (92009)
Building/Complex Name Serrano
Rooms
Family Room 15x14
Master Bedroom 12x12
Bedroom 2 12x10
Bedroom 3 10x10
Living Room combo
Dining Room 12x9
Kitchen 11x9
Interior
Interior Features Balcony, Bathtub, Ceiling Fan, Living Room Balcony, Living Room Deck Attached, Open Floor Plan, Recessed Lighting, Remodeled Kitchen, Shower, Shower in Tub, Storage Space, Cathedral-Vaulted Ceiling, Kitchen Open to Family Rm
Heating Electric, Natural Gas
Flooring Laminate, Linoleum/Vinyl
Equipment Dishwasher, Disposal, Dryer, Garage Door Opener, Microwave, Refrigerator, Washer, Built In Range, Continuous Clean Oven, Gas Oven, Gas Stove, Gas Range, Built-In, Counter Top, Gas Cooking
Appliance Dishwasher, Disposal, Dryer, Garage Door Opener, Microwave, Refrigerator, Washer, Built In Range, Continuous Clean Oven, Gas Oven, Gas Stove, Gas Range, Built-In, Counter Top, Gas Cooking
Laundry Garage
Exterior
Exterior Feature Wood/Stucco
Garage Attached
Garage Spaces 2.0
Pool Community/Common
Community Features Biking/Hiking Trails, Playground, Pool, Spa/Hot Tub
Complex Features Biking/Hiking Trails, Playground, Pool, Spa/Hot Tub
Utilities Available Electricity Connected, Natural Gas Connected, Water Available, Sewer Connected
Roof Type Concrete,Tile/Clay
Total Parking Spaces 2
Building
Story 2
Lot Size Range 4+ to 10 AC
Sewer Sewer Connected
Water Meter on Property
Architectural Style Traditional
Level or Stories 2 Story
Construction Status Turnkey
Others
Senior Community Other
Ownership Fee Simple
Monthly Total Fees $385
Acceptable Financing Cash, Conventional
Listing Terms Cash, Conventional
Pets Description Allowed w/Restrictions
Read Less Info
Want to know what your home might be worth? Contact us for a FREE valuation!

Our team is ready to help you sell your home for the highest possible price ASAP

Bought with Sam Miskowicz • Real Broker

"My job is to find and attract mastery-based agents to the office, protect the culture, and make sure everyone is happy! "






